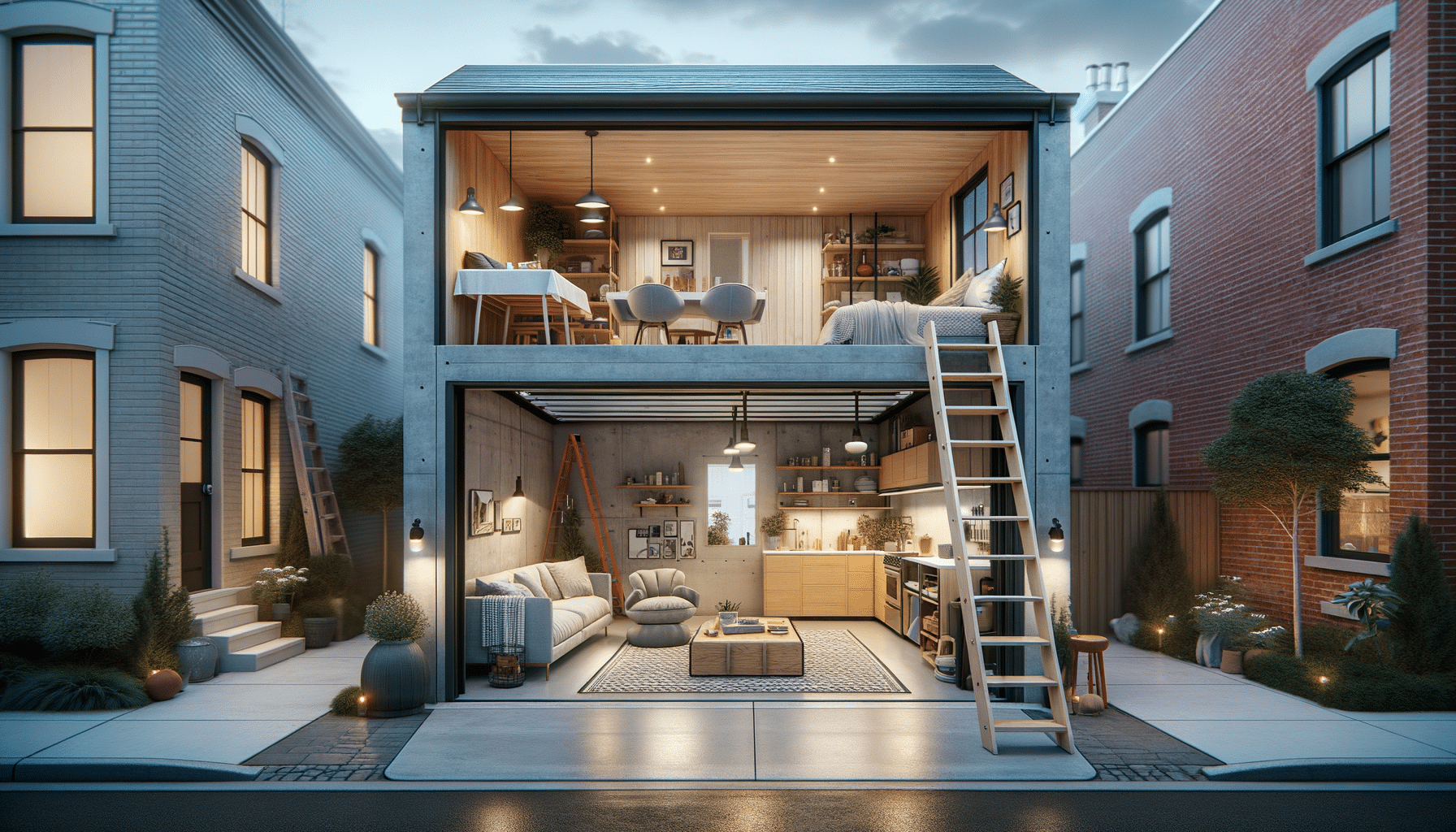
Innovative Living Spaces: The Rise of Loft Garages
Introduction to Living Loft Garages
Living loft garages are becoming a popular choice for those who seek a blend of functionality and modern living. These innovative spaces combine a garage with a loft-style living area, offering a unique solution for maximizing space in urban environments. As cities grow denser and real estate prices continue to rise, the demand for creative living solutions like loft garages is increasing. This article explores the various aspects of living loft garages, including their design, benefits, and considerations for potential homeowners.
Design and Architecture of Loft Garages
The design of a living loft garage is crucial to its functionality and aesthetic appeal. Typically, these structures are characterized by open floor plans, high ceilings, and large windows that allow for ample natural light. The garage area is usually located on the ground floor, with the living space situated above it. This layout not only maximizes the use of vertical space but also provides a clear separation between living and utility areas.
Architects often incorporate industrial elements like exposed beams and metal finishes to enhance the loft’s modern aesthetic. Additionally, sustainable materials and energy-efficient systems are commonly used to minimize the environmental impact. Key design features include:
- Open Floor Plans: Encourage flexible use of space and easy customization.
- High Ceilings: Create a spacious feel and allow for creative design elements.
- Large Windows: Maximize natural light and offer expansive views.
- Industrial Elements: Provide a modern, chic aesthetic.
These design features not only contribute to the loft’s visual appeal but also enhance its functionality, making it a desirable living option for urban dwellers.
Benefits of Living Loft Garages
Living loft garages offer several advantages that make them an attractive option for homeowners. One of the primary benefits is the efficient use of space. By combining a garage with a living area, these structures provide a practical solution for those with limited land availability. Additionally, living loft garages often come with lower maintenance costs compared to traditional homes, as they typically require fewer materials and resources.
Another significant benefit is the potential for rental income. Homeowners can choose to rent out the loft space, providing an additional source of revenue. This flexibility is particularly appealing in urban areas where rental demand is high. Furthermore, the modern design and unique layout of loft garages can increase property value, making them a smart investment choice.
Key benefits include:
- Space Efficiency: Maximize the use of limited land.
- Lower Maintenance Costs: Reduce expenses with efficient design.
- Rental Income Potential: Generate additional revenue.
- Increased Property Value: Attractive design can boost market value.
These benefits demonstrate why living loft garages are gaining popularity among urban homeowners seeking innovative living solutions.
Considerations for Potential Homeowners
While living loft garages offer numerous benefits, there are important considerations for potential homeowners. One of the primary concerns is zoning regulations, as not all areas permit the construction of such structures. It’s essential to research local building codes and obtain the necessary permits before proceeding with a loft garage project.
Another consideration is the need for specialized design expertise. Creating a functional and aesthetically pleasing loft garage requires careful planning and the involvement of experienced architects and builders. Additionally, potential homeowners should consider the cost of construction, which can vary significantly depending on location, materials, and design complexity.
Important considerations include:
- Zoning Regulations: Ensure compliance with local laws and obtain necessary permits.
- Design Expertise: Engage professionals for optimal results.
- Construction Costs: Plan for potential expenses and budget accordingly.
By addressing these considerations, homeowners can ensure a successful loft garage project that meets their needs and preferences.
The Future of Living Loft Garages
The future of living loft garages looks promising as urbanization continues to drive demand for innovative housing solutions. As more people seek to live closer to city centers, the need for efficient and stylish living spaces will only grow. Advances in construction technology and sustainable building practices are likely to further enhance the appeal of loft garages, making them an increasingly viable option for urban living.
In addition to residential applications, loft garages have the potential to serve as flexible workspaces, studios, or even retail spaces. This versatility adds to their appeal, offering homeowners the opportunity to adapt their living spaces to changing needs over time. As cities continue to evolve, living loft garages will play an important role in shaping the future of urban living.
Looking ahead, the key trends to watch include:
- Urbanization: Increasing demand for space-efficient housing solutions.
- Sustainable Practices: Emphasis on eco-friendly materials and designs.
- Versatility: Potential for diverse applications beyond residential use.
These trends suggest that living loft garages will remain a popular and innovative choice for urban dwellers seeking stylish and functional living spaces.

