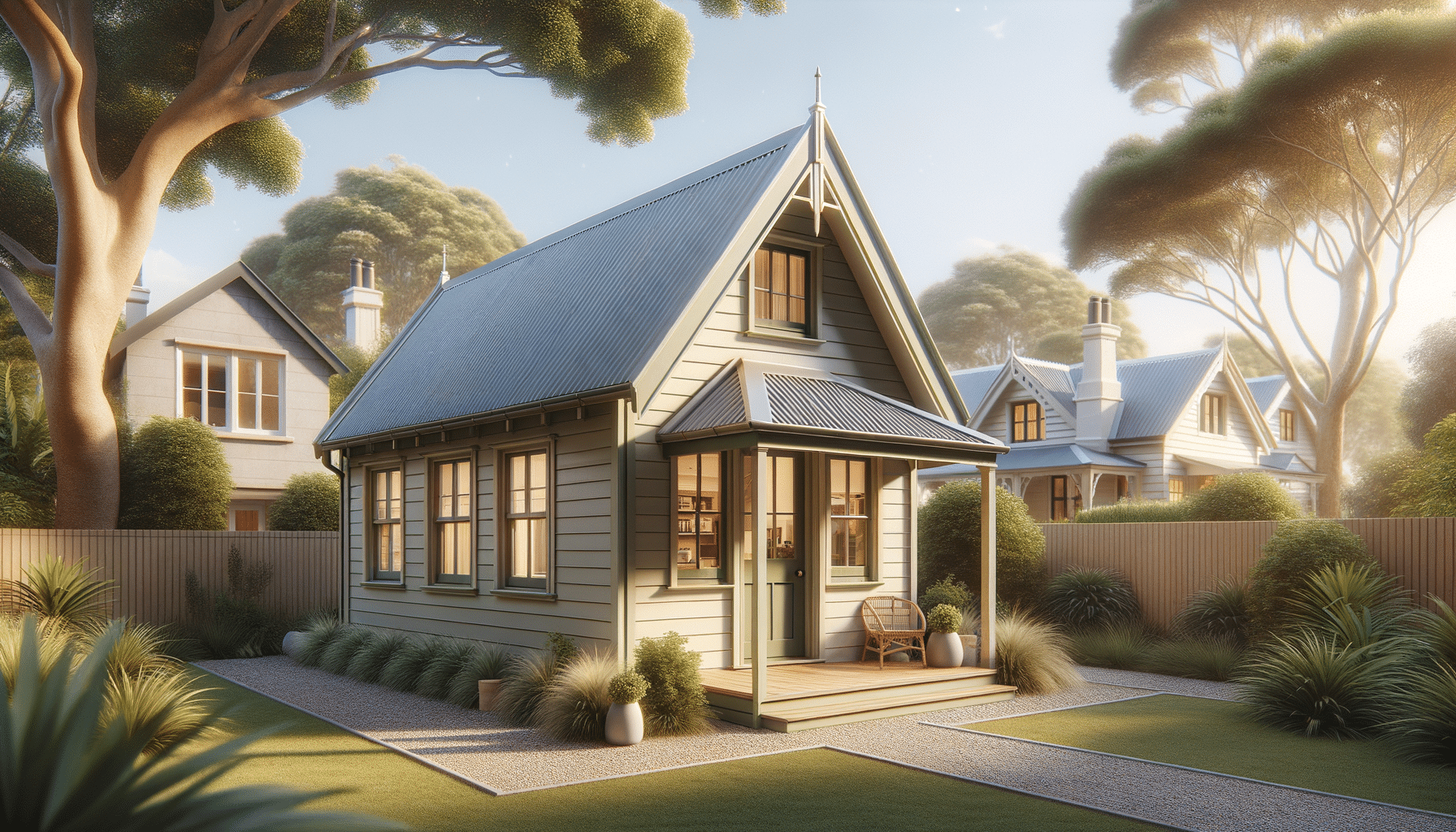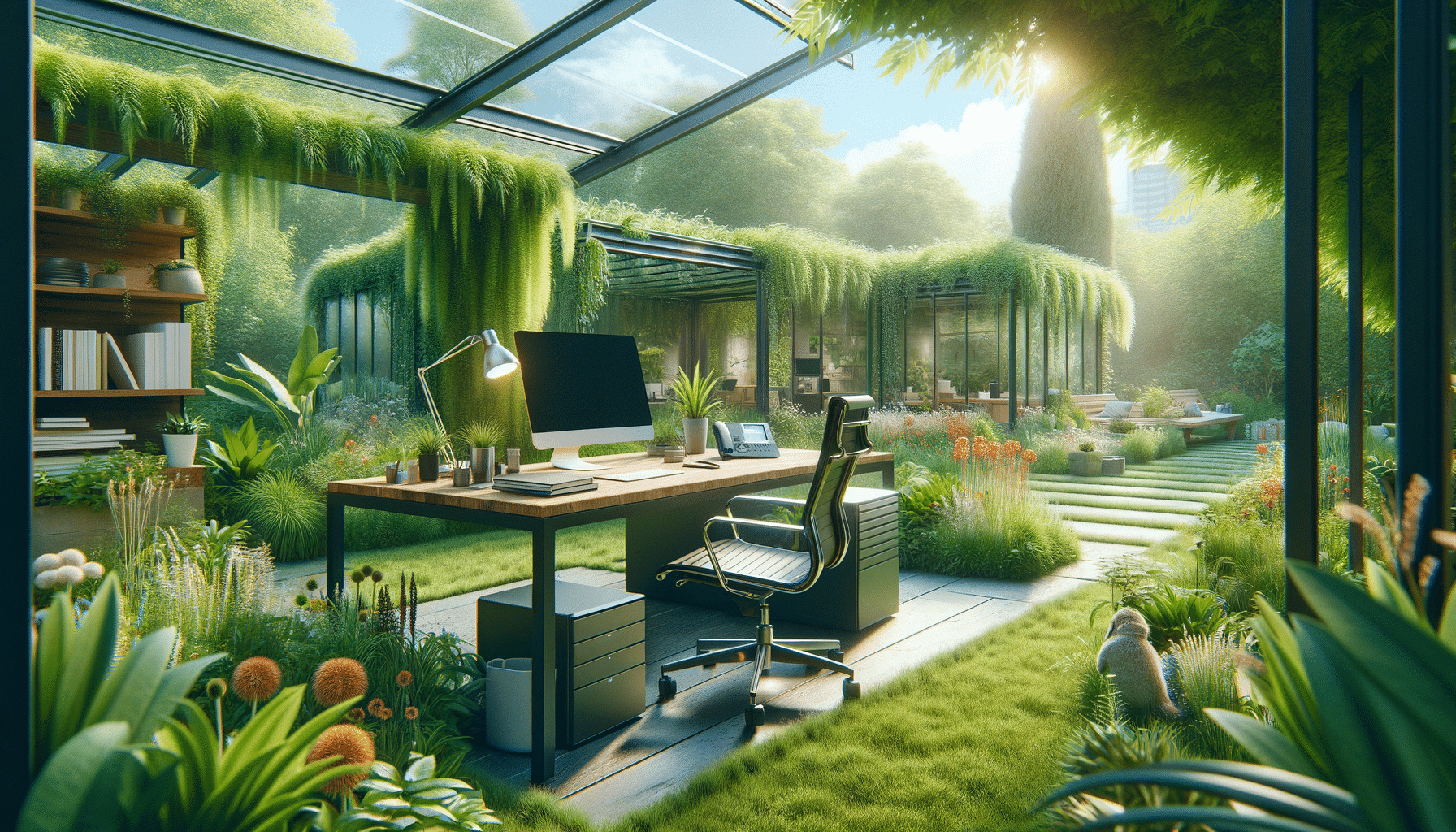
The Essentials of a Granny Flat: A Comprehensive Guide
What is a Granny Flat?
Granny flats, also known as accessory dwelling units (ADUs), are secondary housing units located on the same property as a primary residence. These compact living spaces are designed to be fully functional, providing all the necessary amenities such as a kitchen, bathroom, and sleeping area. The concept of granny flats has been around for decades, primarily serving as accommodations for elderly family members who wish to live independently while remaining close to their loved ones. However, their use has expanded significantly in recent years, catering to a variety of needs and demographics.
The appeal of a granny flat lies in its versatility. It can serve as a home office, a rental unit for generating additional income, or even a private retreat for guests. With urban areas facing housing shortages and rising property prices, granny flats offer a practical solution by maximizing the use of existing land. They are particularly popular in cities with stringent zoning laws, where new construction is often limited.
Constructing a granny flat can be a cost-effective alternative to purchasing a separate property. Depending on the size, design, and materials used, the cost of building a granny flat can vary, but it is generally more affordable than buying a new home. Moreover, these units can increase the overall value of the property, making them a smart investment for homeowners.
Design and Functionality
Granny flats come in various designs, ranging from traditional to modern aesthetics. The choice of design often depends on the homeowner’s preferences, budget, and the existing architecture of the primary residence. Common features of granny flats include open-plan layouts that maximize space, large windows for natural light, and energy-efficient appliances.
Functionality is a key consideration when designing a granny flat. The space must be efficiently utilized to accommodate all essential living areas, such as a bedroom, bathroom, kitchen, and living room. Some designs incorporate multi-functional furniture, like sofa beds or foldable tables, to make the most of limited space. Additionally, outdoor areas, such as patios or small gardens, can enhance the living experience, providing a sense of openness and connection with nature.
Innovative design solutions, such as modular construction, are becoming increasingly popular for granny flats. These pre-fabricated units are built off-site and assembled on the property, reducing construction time and costs. Modular designs offer flexibility, allowing homeowners to customize the layout and features to suit their needs.
Legal and Zoning Considerations
Before embarking on the construction of a granny flat, it is crucial to understand the legal and zoning regulations that apply in your area. These rules can vary significantly between municipalities and can impact the feasibility of building a granny flat on your property.
Common zoning considerations include:
- Minimum lot size: Some areas require a certain lot size to accommodate a secondary dwelling.
- Setback requirements: Regulations may dictate how far the granny flat must be from property lines.
- Maximum size: There may be restrictions on the size of the granny flat relative to the primary residence.
- Parking: Some municipalities require additional parking spaces for the new dwelling.
It is advisable to consult with local planning authorities or a professional consultant to ensure compliance with all relevant regulations. Obtaining the necessary permits and approvals is essential to avoid potential legal issues down the line.
In recent years, many regions have relaxed zoning laws to encourage the development of granny flats as a solution to housing shortages. This trend has made it easier for homeowners to add these units to their properties, but it remains important to stay informed about any changes in local regulations.
Financial Benefits and Considerations
Investing in a granny flat can offer several financial benefits. One of the most attractive aspects is the potential for rental income. By renting out the unit, homeowners can generate a steady stream of income, which can help offset the costs of construction and maintenance. In areas with high demand for rental properties, granny flats can be a lucrative investment.
Additionally, granny flats can increase the overall value of a property. A well-designed and functional unit can make a home more appealing to potential buyers, particularly those looking for multi-generational living options or additional rental income. This added value can be a significant advantage when it comes time to sell the property.
However, there are also financial considerations to keep in mind. The initial cost of building a granny flat can be substantial, depending on the design, materials, and labor required. Homeowners should carefully assess their budget and explore financing options, such as home equity loans or personal loans, to fund the project.
Moreover, it is important to consider ongoing expenses, such as maintenance, utilities, and property taxes. These costs can vary depending on the size and complexity of the granny flat, so it is essential to factor them into the overall financial plan.
Living in a Granny Flat: Lifestyle and Community
Living in a granny flat offers a unique lifestyle that combines the benefits of independence with the support of being close to family or neighbors. For elderly residents, it provides a comfortable and manageable living space that allows them to age in place while maintaining their autonomy. This can be particularly beneficial for those who require occasional assistance but wish to avoid the institutional setting of a care facility.
For younger residents or small families, granny flats offer an affordable housing option in desirable neighborhoods. They provide a sense of community and security, as residents share the property with the primary household. This proximity can foster strong relationships and create a supportive environment for all involved.
Granny flats also encourage sustainable living practices. Their smaller size often results in lower energy consumption and reduced environmental impact. Many designs incorporate eco-friendly features, such as solar panels, rainwater harvesting systems, and energy-efficient appliances, further promoting a sustainable lifestyle.
In conclusion, granny flats offer a versatile and practical solution for a variety of housing needs. Whether used as a rental unit, a home for elderly relatives, or a personal retreat, they provide valuable living space while enhancing the overall property. As housing demands continue to evolve, granny flats are likely to remain a popular and viable option for homeowners seeking to maximize their property’s potential.

